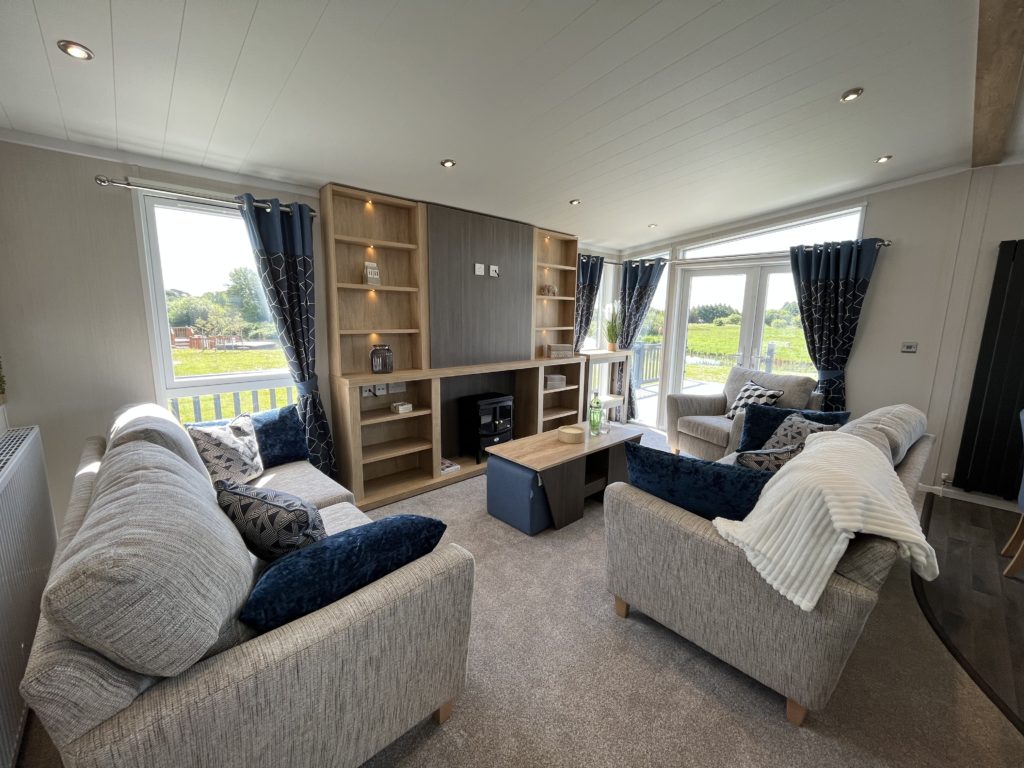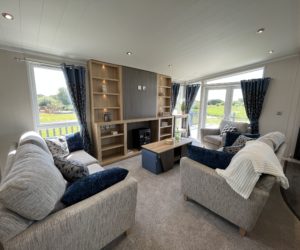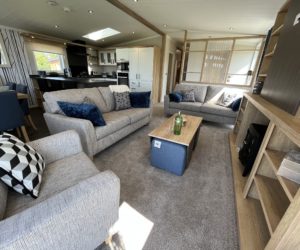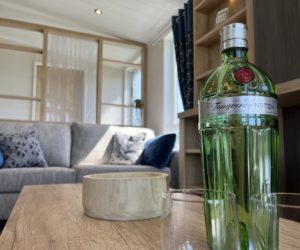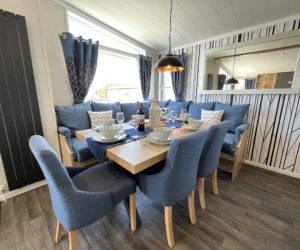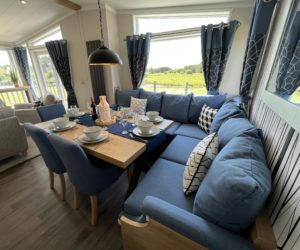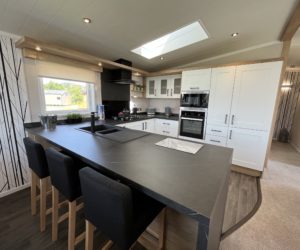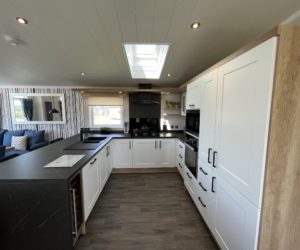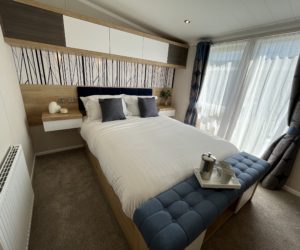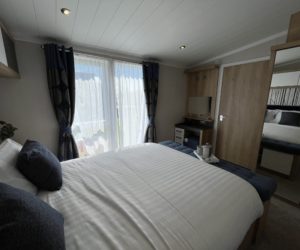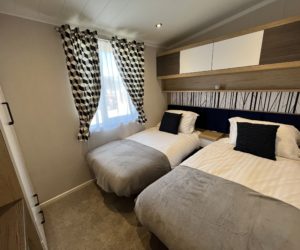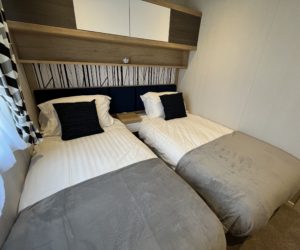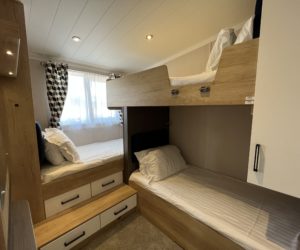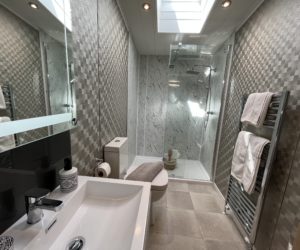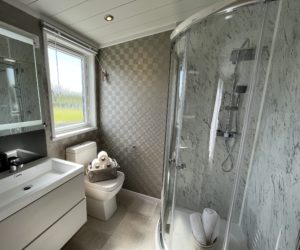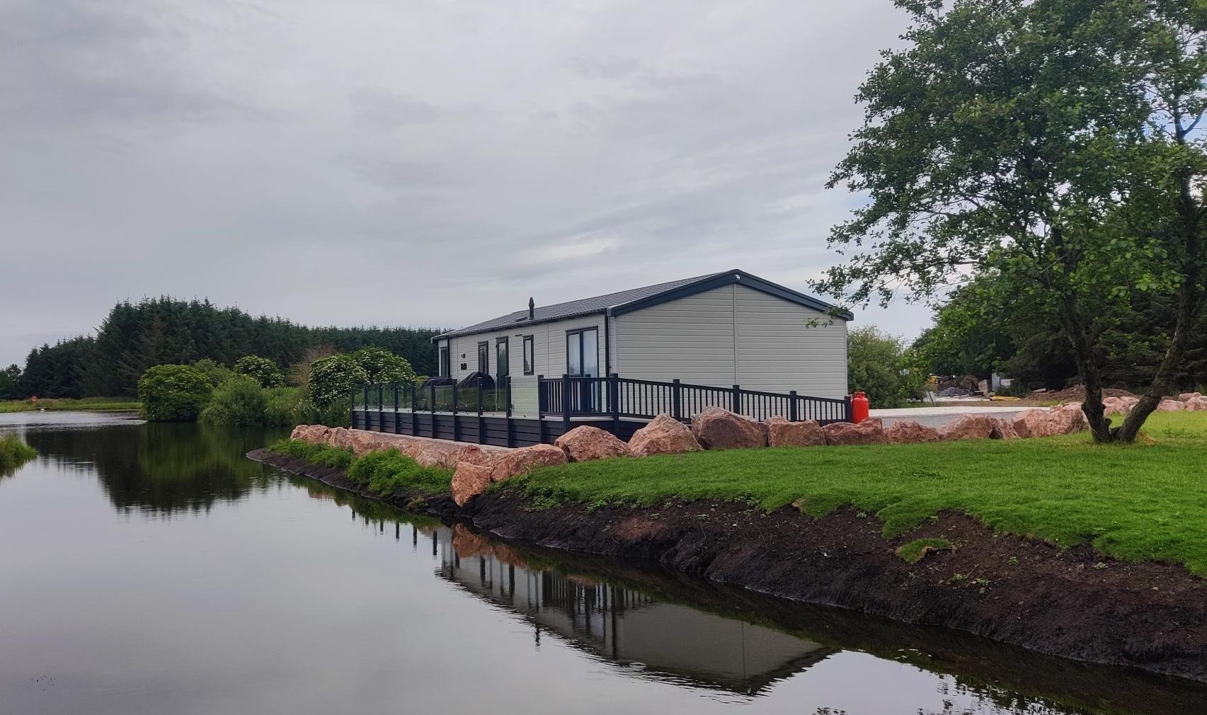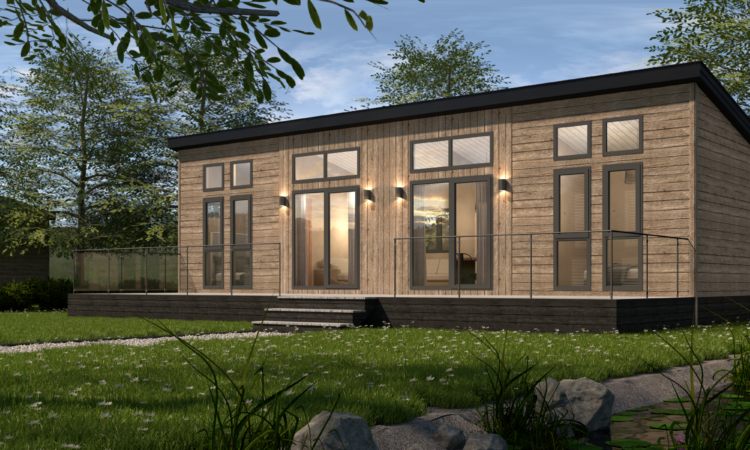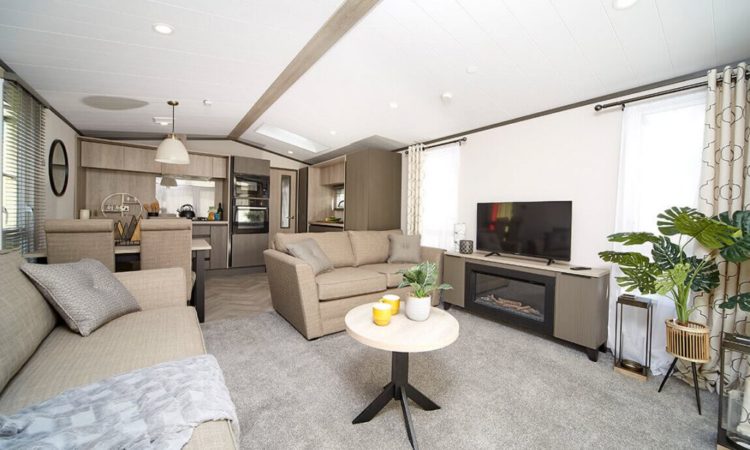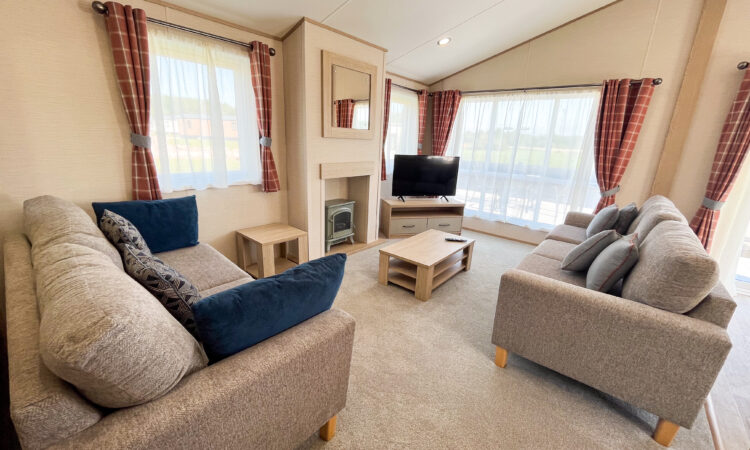Swift Toronto
£164,950
*Exterior images are for illustration purposes only
- Modern interior design
- Includes Decking
- Sleeps up to 7 people
- Clever storage solutions
- Features and options:
- The Toronto
- Bedrooms
- Kitchen
- Living Room
- Bathrooms
So stepping inside the Toronto, with its three bedrooms, you can’t help being impressed by its space and style. The dining table is placed in the front left corner with three standing chairs and corner wrap around seating, giving a really relaxing area.
Opposite, the designers have placed the lounge – it’s another comfort area with free standing sofas, coffee table and wall mounted TV. The lounge has some rather useful wall shelving, complete with ambient lighting and electric imitation log burner.
This lodge is designed for family use – up to seven in fact – so a decent sized kitchen is needed and the Toronto kitchen comes with a cracking worktop and that all-mportant breakfast bar, complete with three chairs. We liked the roof Velux and the specification including a 12 place dish washer and wine cooler.
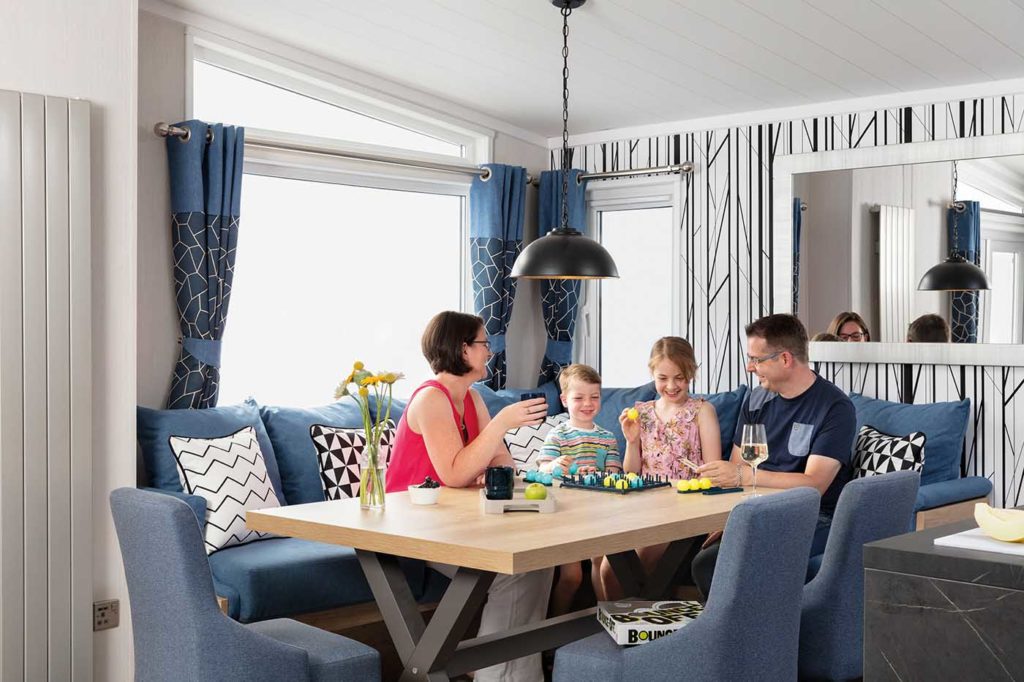
Bedrooms
Three bedrooms are made up of one master bedroom, a twin room, and a triple room. The master bedroom has a king-size bed with lift up storage. Swift quote the mattress to be a “King size Duvalay ‘Alba-Ortho’ high-quality orthopaedic mattress providing enhanced orthopaedic care and support for backs and topped with the finest springy wool for comfort and durability”
There is cupboard space above the bed and ‘floating’ bedside tables with accompanying lights. At the end of the bed there is an ottoman for additional storage with an upholstered seat top. There storage doesn’t stop there, with a mirror fronted wardrobe to the end of the bed. If you are getting ready to head out for a night in the on-park bar, the vanity unit with mirror, drawers and stool is perfect for your preparations.
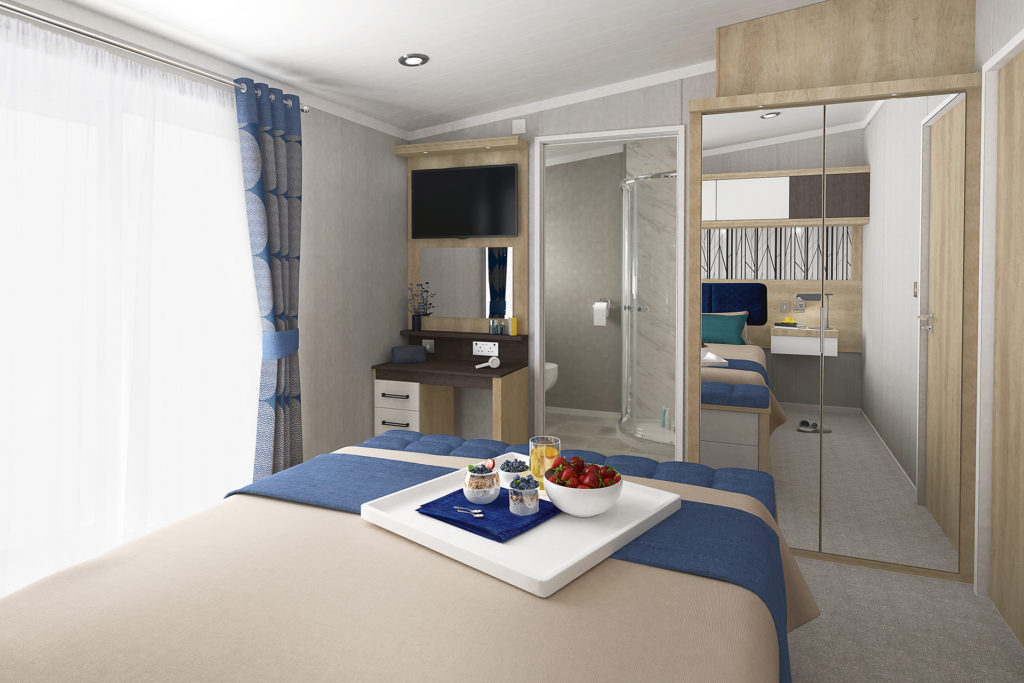
Kitchen
- Electric Extractor Hood
- Integrated Oven and Grill with 4 Ring Hob and Electric Ignition
- Soft Close Hinges To Doors Throughout
- Integrated Fridge Freezer
- Integrated Oven and Microwave
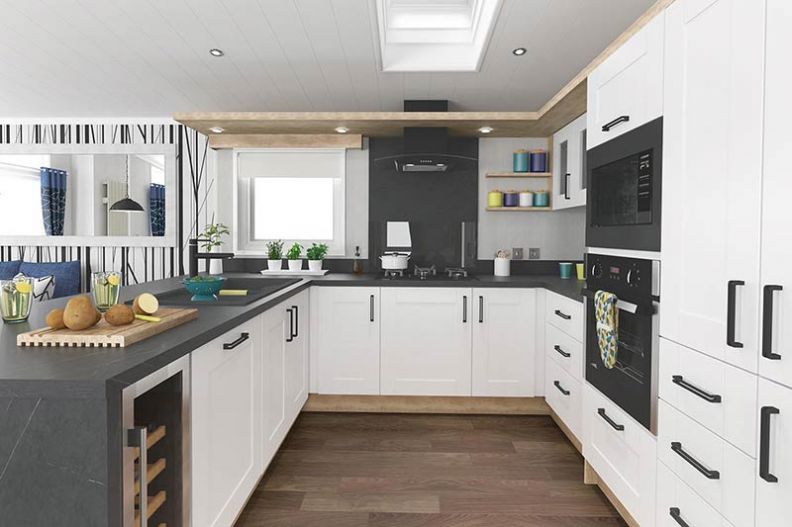
Living Room
- Free Standing Suit
- Free Standing Table and 4 Chairs
- Electric Fire
- Fold Out Occasional Bed
- Scatter Cushions to Lounge
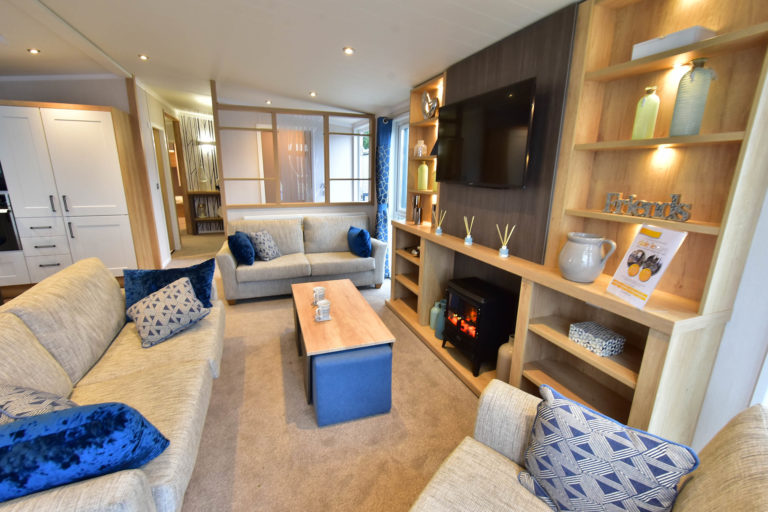
Bathrooms
- Main Bathroom with shower/bath
- Ensuite bathroom for mast bedroom
- Extractor Fan to Main Bathroom/Shower Room
- Soft Close Toilet Seat
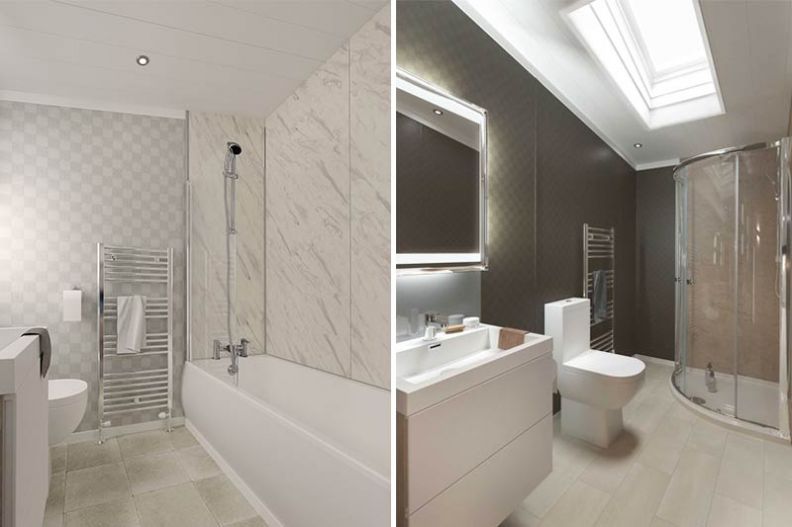
Floor Plan & Dimensions
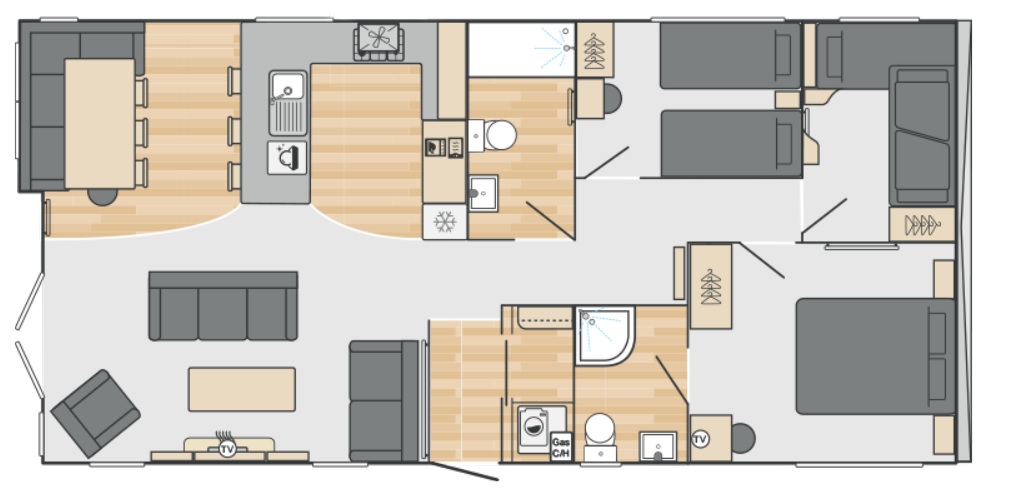
More Lodges
Tingdene Savannah
The 40ft x 15ft Savannah Centre Lounge model has a double room at one end and a twin room at the other. Both have identical en suite shower rooms. It’s a brilliant layout for family...
WAS £150,00 NOW £125,000
Victory Lakewood
The Lakewood Lodge – a premium experience because your holiday home is important to us. Designed for luxurious-living – it does things better. The Lakewood Lodge brings the comfort of your home with you. Delivering...
£101,950
ABI Kielder
The ABI Kielder Lodge is bursting at the seams with everything you could wish for in a holiday home in the 21st century. This contemporary holiday lodge is available as a 3 bedroom and is...
WAS £170,000 NOW £150,000
For special offers, latest products, advance notice on special events and more, join us our mailing list here.

